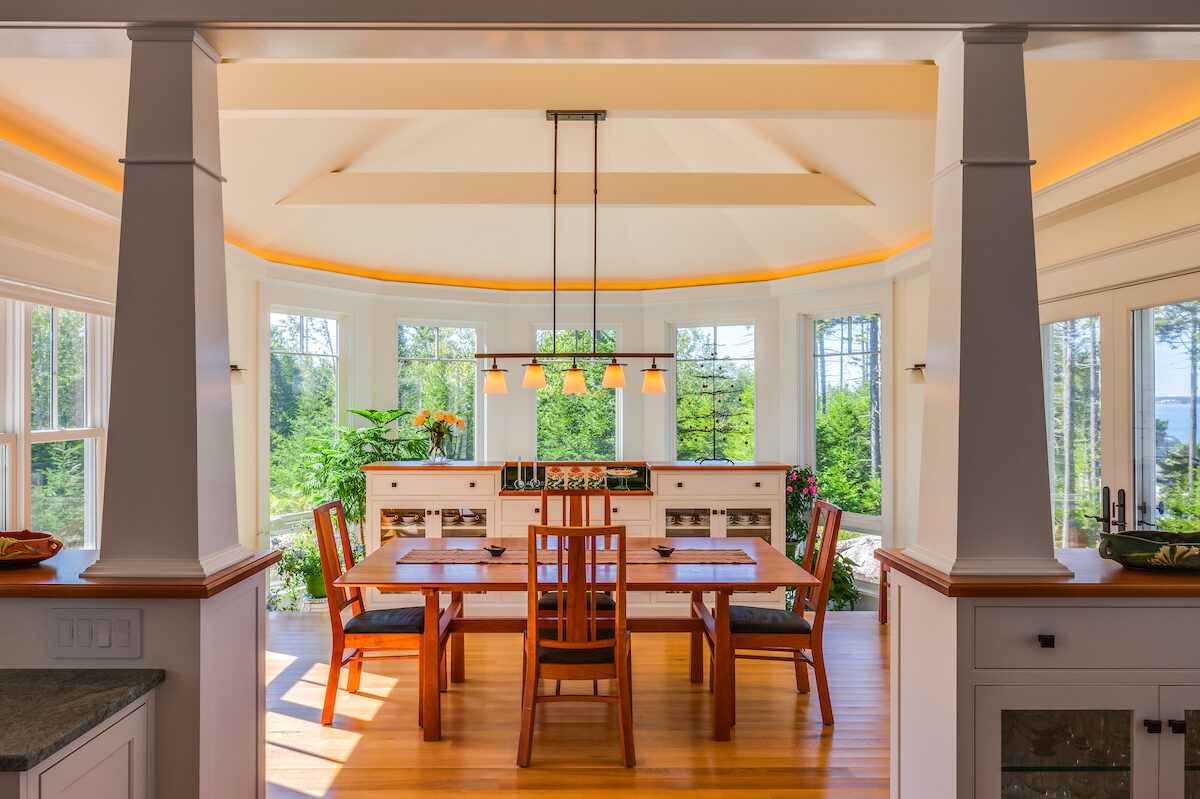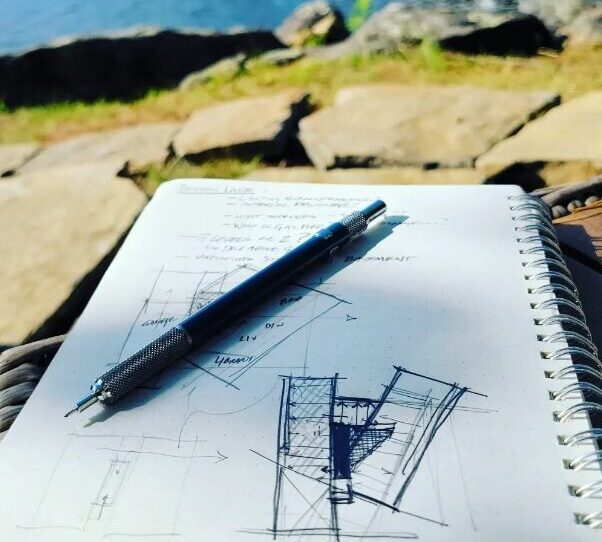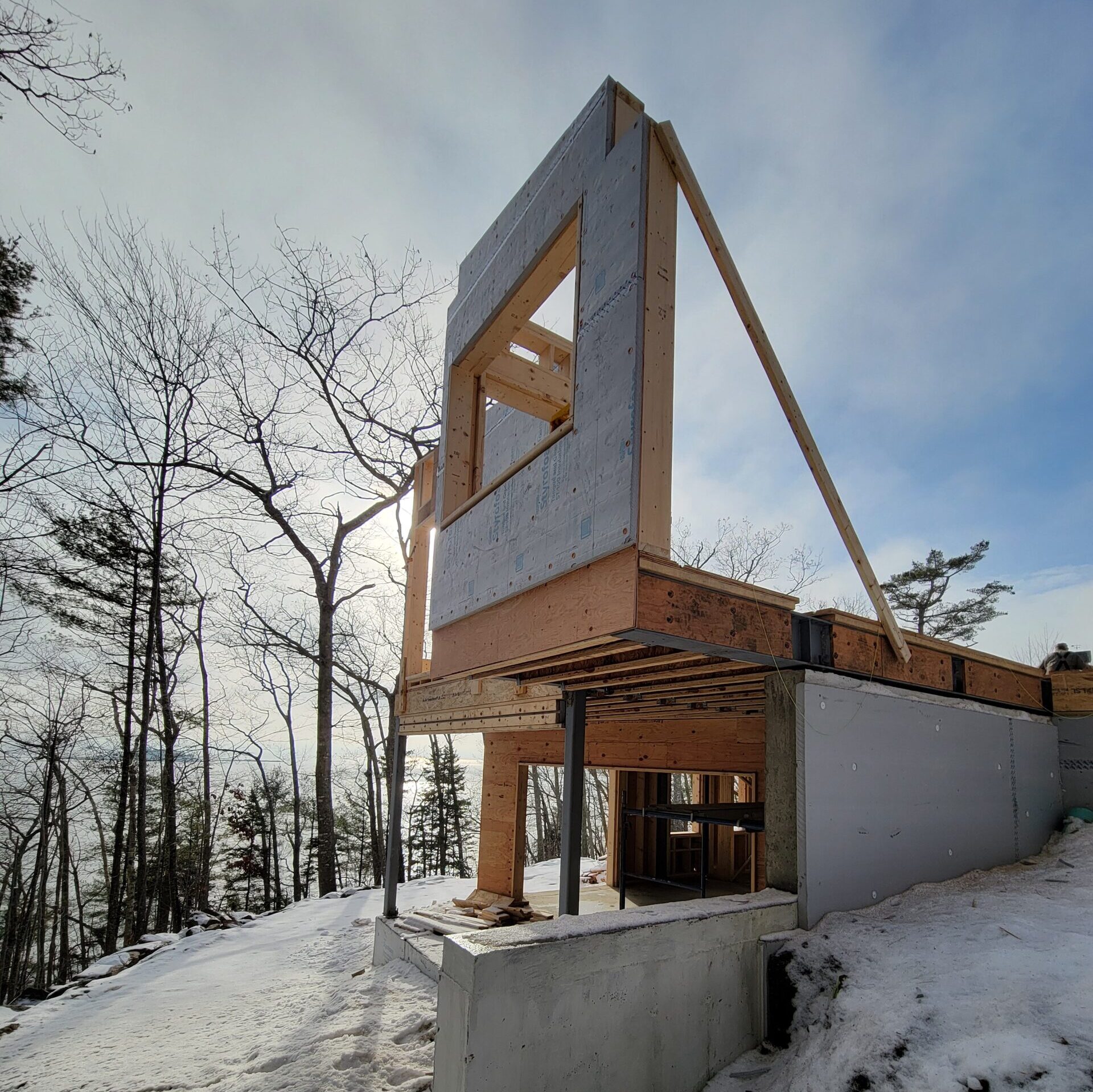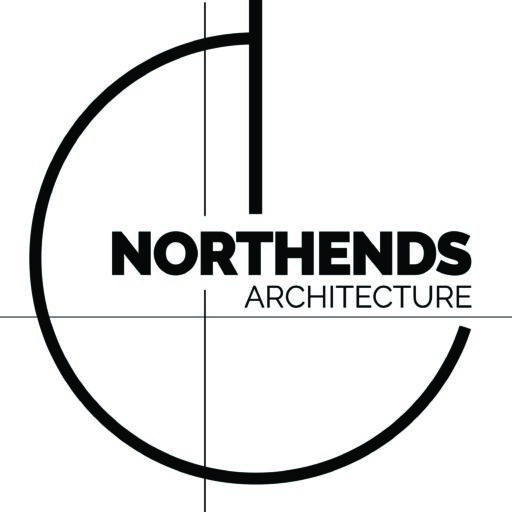
We design homes in unconventional places…
In our practice, the design process often starts with hand sketches, which eventually evolve into digital models with varying degrees of detail. We value the initial, intuitive act of sketching by hand, as it allows us to explore ideas freely before transitioning into the more precise realm of digital modeling. This blend of analog and digital methods helps surface creative solutions that might not emerge from relying on just one medium.
These “concept models” — whether a loose hand sketch or a quick digital iteration — are intentionally imperfect, serving as iterative design tools rather than polished presentation pieces. Through this process, we engage deeply with the constraints and possibilities of design, gradually moving from concept to a buildable reality.
The Architectural Design Process
Pre-Design

This is essentially an information gathering and processing phase – what we do before we start design. We collect all of the applicable information about the project to use in schematic design. This includes information about the site, any existing structure(s), codes, deed restrictions, zoning, septic information, site utilities, access, budget, and schedule.
Phase I – Schematic Design

This is where the rough shape of the building and the ideas are formed. We’ll generate a couple of different design concepts for you to consider using information gathered in the previous step. We begin by drafting a narrative for the project, called a ‘parti,’ which we’ll reference throughout the project. This seed idea is used to help us make decisions as the project becomes more detailed and better defined.
We generally present the schematic ideas in loose sketch form as site and plan diagrams or digital models. These are not final ideas or fixed plans; they are meant to be conceptually evocative and to incite new ideas and feedback from you.
We’ll meet and discuss the designs with the goal of narrowing the field to one preferred design concept; something we can move forward with. Often this design will borrow features from other schemes and become a hybridized solution.
Phase II – Design Development

Taking the schematic plan developed in the previous phase, we begin to create the drawings digitally. We locate it precisely on your site and think about how it will relate to the existing contours or structures and consider how that will shape the building. Drawing the floor plan – the walls, windows, doors, and stairs – we define the exact sizes and relationships of the rooms, the overall volume of the building and generate the initial set of exterior elevations. We also begin thinking about materials, inside and out. Eventually we’ll know what every finish in every room is, but here we’ll conceptualize the framework for the material palette. The buildings systems will start to be developed in this phase as well – structural, mechanical, heating, lighting, and specialty controls.
We’ll likely meet to discuss the evolution of the design several times, each time refining the level of detail and decision
Phase III – Construction Documents

This phase fixes all of the information about the house into a detailed set of drawings and specifications that will be used by the Contractor for pricing and construction. Think of it as an instruction manual. Before beginning we’ll discuss whether you’d like to pursue a bid price contract, or a negotiated contract and we’ll craft the drawings and level of detail in those drawings based on that decision.
In some cases, we will submit the project for local permitting near the beginning of this phase to ensure any necessary changes can be folded in before the drawings are finalized. The local permitting process in Maine is usually straightforward and simple (with the exception of Portland and the unorganized territories where the LUPC process is more involved). Complex sites may require an earlier start on the permitting process; however, this will be determined in the Pre-Design phase.
The construction documents phase will require less input from you as most of the decisions will have already been made. If there are outstanding finish selections or cabinetry design decisions, we’ll meet to confirm those.
Phase IV – Bidding & Negotiations

We prefer the negotiated contract because it’s more collaborative and seeks to quantify a competitive cost throughout the process with an engaged builder. Most local contracts are negotiated contracts – some have not-to-exceed maximums and some don’t. With either structure, we’ll assist in negotiating and fine tuning the costs involved and facilitate the signature of the appropriate construction contract agreement.
Having a good builder on board will help to price your project fairly and make the construction process much less stressful – even enjoyable. Building consensus, mutual respect and an investment in the project means we’re all working toward the same goal, which inevitably results in a better product for you.
Phase V – Construction Observation

After the contract is awarded and construction begins, we act as your agent on-site, monitor progress, review applications for payment, and ensure conformance with the contract documents. We don’t tell the contractor how to do his work; we just make sure they are doing the things they contractually promised to do.
This is a crucial part of the process and we strongly advocate being involved during construction. Not only does it ensure that all of the hard work we put into designing your vision is executed properly and according to the drawings we crafted, but we also find that it holds the Contractor to a higher standard of quality.
Invariably, there are things that we are just not able to draw or anticipate during the Construction Documents phase. Involving us in the Construction Observation phase allows the project design vision to be integrated into the details of the project seamlessly. Architects and Contractors think very differently – which is good – but not every Contractor’s decision balances function and aesthetics.


