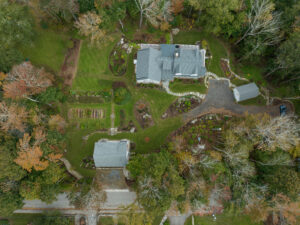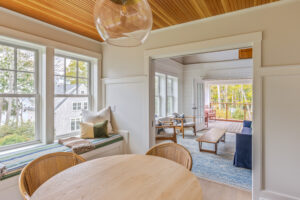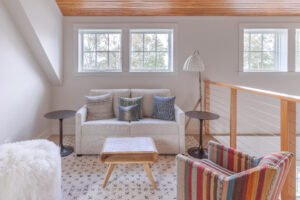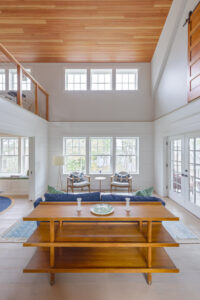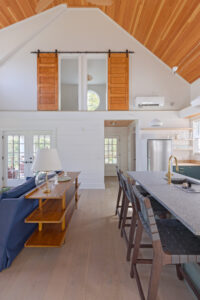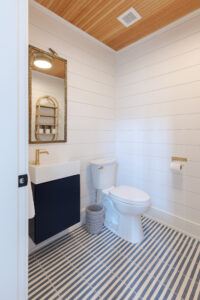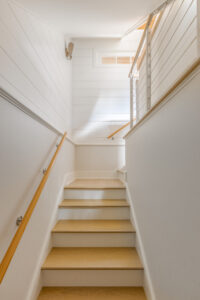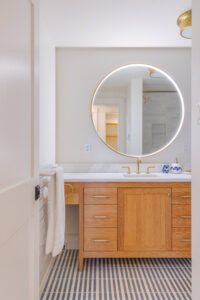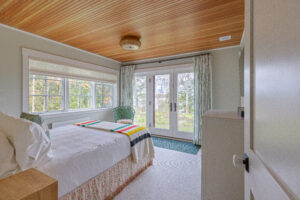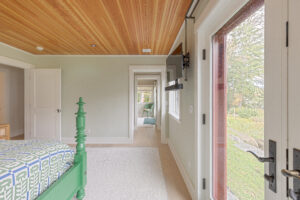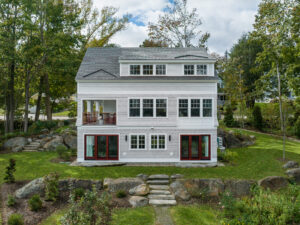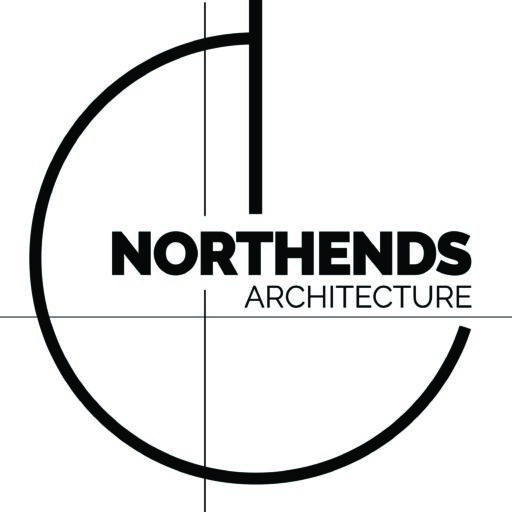Matchbox Carriage House
Set among the established coastal homes of a charming Maine village, the Matchbox Carriage House stands as a thoughtful reimagining of the dilapidated garage that once occupied this site. Embracing its picturesque setting with views of Penobscot Bay, this new structure serves as a versatile getaway, seamlessly blending with its historic surroundings while offering modern living and entertaining spaces.
The design navigates a series of challenges, including setbacks, buildable lot constraints, height limitations, and maintaining a respectful relationship with neighboring homes. In response, the Matchbox Carriage House draws inspiration from the original structure’s historic roots, carefully balancing tradition with contemporary functionality. Its adaptable layout caters to the dynamic lifestyle of coastal living, making it a harmonious addition to the vibrant community overlooking the bay.
- General Contractor: Tom Bresnahan – Country Way Carpentry
- Structural Engineering: Randy Scamfer, PE
- Interior Design: Katherine Elizabeth Design
- Photography: 5iveLeaf Photography

